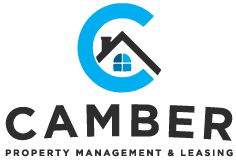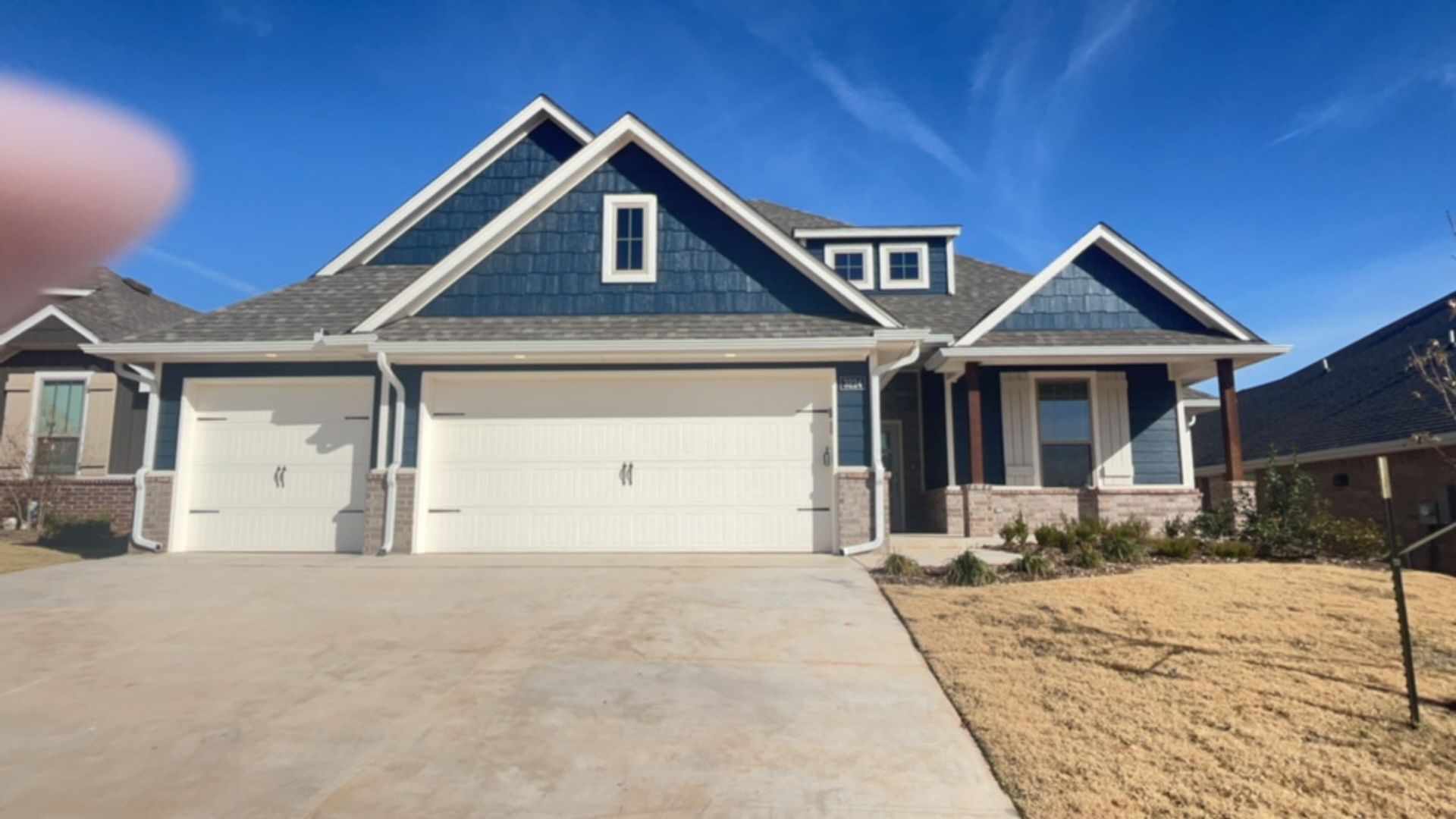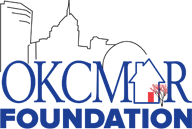3224 Porter Drive, Edmond, OK 73012
3224 Porter Drive, Edmond, OK 73012
Brand new 4 bedroom home with a bonus room
2ND FULL MONTH FREE WITH 18 MONTH LEASE
This Sage Bonus Room 2 floor plan features 2,550 Sqft of total living space, which includes 2,300 Sqft of indoor space and 250 Sqft of outdoor living. There's also a 625 Sqft, three car garage with an in-ground storm shelter installed. This amazing home offers 4 bedrooms, 3 full baths, covered patios, a utility room, and a generous bonus room located on the second story. The great room features a noteworthy coffered ceiling with a ceiling fan and crown molding, a center gas fireplace with a stacked stone surround detail, rocker switches throughout, wood-look tile, eggshell paint, Cat6 wiring, and large 7' windows. The up-scale kitchen has decorative tile backsplash, stainless steel appliances, well-crafted cabinets to the ceiling with under cabinet lighting and cabinet hardware installed throughout, stunning pendant lighting, 3 CM countertops, stainless steel appliances, a corner pantry, and a large center island equipped with a trash can pullout, a work station sink, and a dishwasher. The primary suite boasts a sloped ceiling detail with a ceiling fan, windows, Cat6 wiring, and wood-look tile flooring. The prime bath has a walk-in shower, a dual sink vanity, a free-standing tub, a private water closet, and a HUGE walk-in closet. The covered back patio offers a wood-burning fireplace, a gas line, and a TV hookup.
Gated community, playground, and stocked fishing lake. Pets case by case
Tenant responsible for refrigerator, washer, and dryer
Oven, cooktop, dishwasher, and microwave included
All Camber Property Management & Leasing residents are enrolled in the Resident Benefits Package (RBP) for $45.00/month which includes renters' insurance, credit building to help boost your credit score with timely rent payments, $1M Identity Protection, HVAC air filter delivery (for applicable properties), our best-in-class resident rewards program, and much more! More details upon application.
This Sage Bonus Room 2 floor plan features 2,550 Sqft of total living space, which includes 2,300 Sqft of indoor space and 250 Sqft of outdoor living. There's also a 625 Sqft, three car garage with an in-ground storm shelter installed. This amazing home offers 4 bedrooms, 3 full baths, covered patios, a utility room, and a generous bonus room located on the second story. The great room features a noteworthy coffered ceiling with a ceiling fan and crown molding, a center gas fireplace with a stacked stone surround detail, rocker switches throughout, wood-look tile, eggshell paint, Cat6 wiring, and large 7' windows. The up-scale kitchen has decorative tile backsplash, stainless steel appliances, well-crafted cabinets to the ceiling with under cabinet lighting and cabinet hardware installed throughout, stunning pendant lighting, 3 CM countertops, stainless steel appliances, a corner pantry, and a large center island equipped with a trash can pullout, a work station sink, and a dishwasher. The primary suite boasts a sloped ceiling detail with a ceiling fan, windows, Cat6 wiring, and wood-look tile flooring. The prime bath has a walk-in shower, a dual sink vanity, a free-standing tub, a private water closet, and a HUGE walk-in closet. The covered back patio offers a wood-burning fireplace, a gas line, and a TV hookup.
Gated community, playground, and stocked fishing lake. Pets case by case
Tenant responsible for refrigerator, washer, and dryer
Oven, cooktop, dishwasher, and microwave included
All Camber Property Management & Leasing residents are enrolled in the Resident Benefits Package (RBP) for $45.00/month which includes renters' insurance, credit building to help boost your credit score with timely rent payments, $1M Identity Protection, HVAC air filter delivery (for applicable properties), our best-in-class resident rewards program, and much more! More details upon application.
Contact us:




































