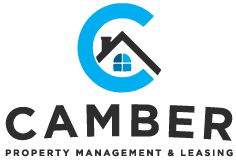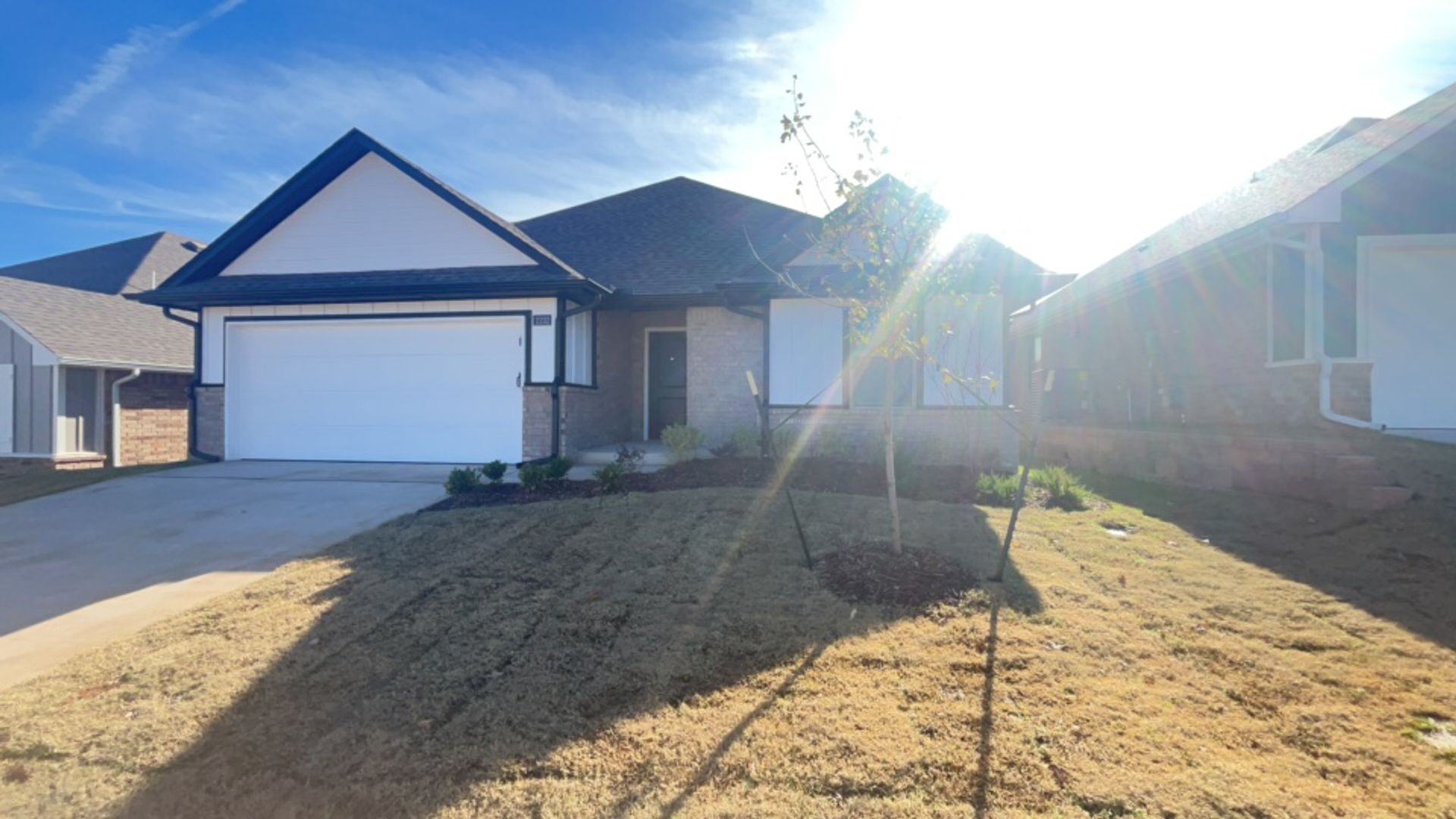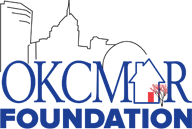2232 NW 170th Street , Edmond, OK 73012
2232 NW 170th Street , Edmond, OK 73012
Brand new 3 bedroom in Edmond
2ND FULL MONTH FREE WITH 18 MONTH LEASE
This Bogan floor plan includes 1,510 Sqft of total living space, which includes 1,400 Sqft of indoor living space and 110 Sqft of outdoor living space. There is also a 395 Sqft, two-car garage with a storm shelter installed. This home offers 3 bedrooms, 2 bathrooms, 2 covered patios, an office, and a utility room. The living room welcomes wood-look tile, large windows, a ceiling fan, and Cat6 wiring. The kitchen has 3 CM quartz countertops, stainless-steel appliances, wood-look tile, custom-built cabinets with decorative hardware, and stylish tile backsplash. The primary suite features noteworthy carpet flooring, a ceiling fan, Cat6 wiring, and perfect-sized windows. The upgraded primary bath offers a dual sink vanity with an elegant countertop selection, a tub/shower combo, an elongated water-saving toilet, and a walk-in closet! The outdoor living area is covered and has fully sodded yards with a water saving sprinkler system. Other amenities include a tankless water heater, a fresh air intake ventilation system, R-15 and R-38 insulation, an air filtration system. Pets case by case
Tenant responsible for refrigerator, washer, and dryer
Range, dishwasher, and microwave is included
All Camber Property Management & Leasing residents are enrolled in the Resident Benefits Package (RBP) for $45.00/month which includes renters' insurance, credit building to help boost your credit score with timely rent payments, $1M Identity Protection, HVAC air filter delivery (for applicable properties), our best-in-class resident rewards program, and much more! More details upon application.
This Bogan floor plan includes 1,510 Sqft of total living space, which includes 1,400 Sqft of indoor living space and 110 Sqft of outdoor living space. There is also a 395 Sqft, two-car garage with a storm shelter installed. This home offers 3 bedrooms, 2 bathrooms, 2 covered patios, an office, and a utility room. The living room welcomes wood-look tile, large windows, a ceiling fan, and Cat6 wiring. The kitchen has 3 CM quartz countertops, stainless-steel appliances, wood-look tile, custom-built cabinets with decorative hardware, and stylish tile backsplash. The primary suite features noteworthy carpet flooring, a ceiling fan, Cat6 wiring, and perfect-sized windows. The upgraded primary bath offers a dual sink vanity with an elegant countertop selection, a tub/shower combo, an elongated water-saving toilet, and a walk-in closet! The outdoor living area is covered and has fully sodded yards with a water saving sprinkler system. Other amenities include a tankless water heater, a fresh air intake ventilation system, R-15 and R-38 insulation, an air filtration system. Pets case by case
Tenant responsible for refrigerator, washer, and dryer
Range, dishwasher, and microwave is included
All Camber Property Management & Leasing residents are enrolled in the Resident Benefits Package (RBP) for $45.00/month which includes renters' insurance, credit building to help boost your credit score with timely rent payments, $1M Identity Protection, HVAC air filter delivery (for applicable properties), our best-in-class resident rewards program, and much more! More details upon application.
Contact us:



























